Wilshire La Brea
-
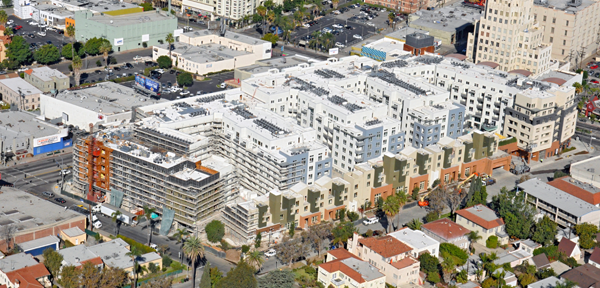
Wilshire La Brea - Aerial View
-
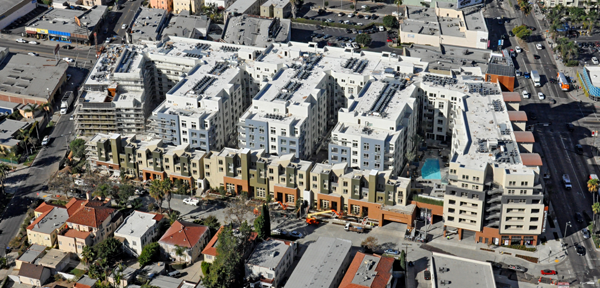
Wilshire La Brea - Aerial View
-
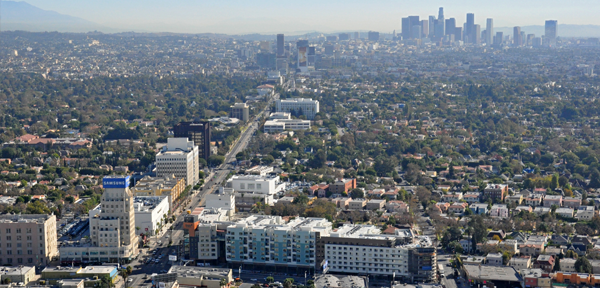
Wilshire La Brea - Aerial View of Project w/ Downtown Los Angeles in the background
-
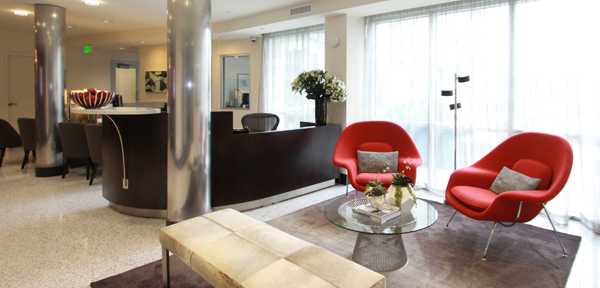
Interior - Office/Reception Area
-
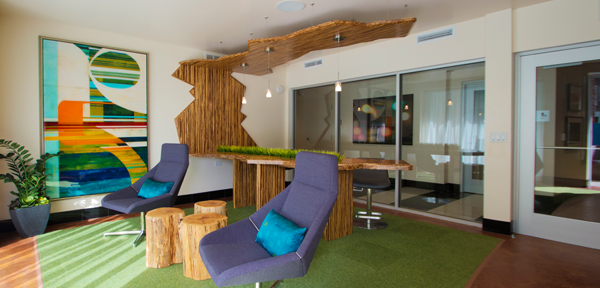
Computer Room
-
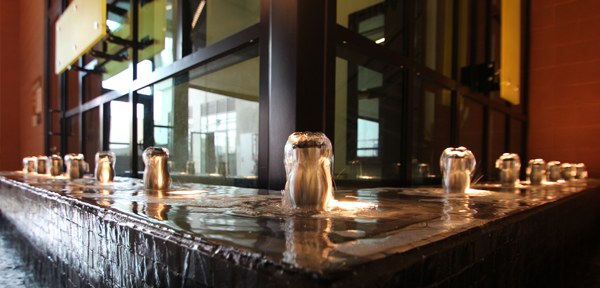
Wilshire La Brea Water Feature at Entrance of Parking Structure
-
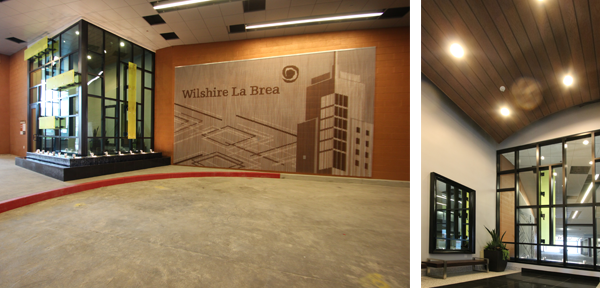
Wilshire La Brea - Entrance to Parking Structure and Elevator Room to Apartments
-
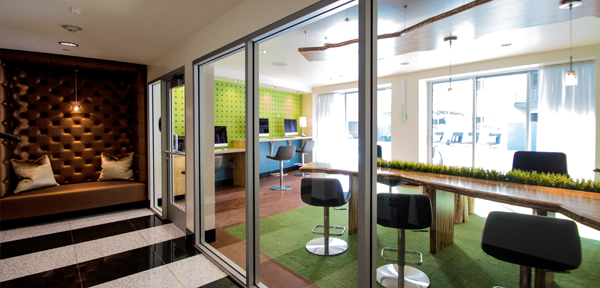
Wilshire La Brea - Common Spaces
-
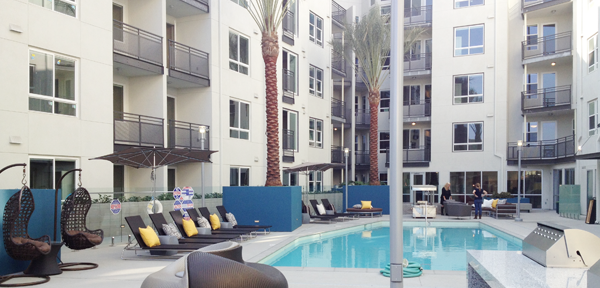
Wilshire La Brea - Outdoor Pool & Cabana Area
-
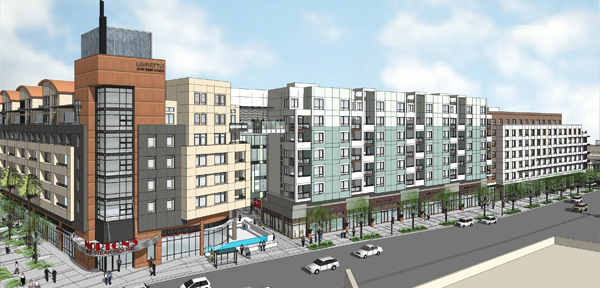
Wilshire La Brea - Rendering
Owner: BRE Properties, Inc.
Architect: TCA
General Contractor: Bernards
Location: Los Angeles, CA
OC&M provided Project Management services to BRE Properties, Inc.’s construction department on this 480-unit, mixed use project located on the corner of Wilshire Blvd. and La Brea Ave. 5 levels of apartments are constructed over 40,000 sf of retail space located on the ground floor. 986 parking spaces are provided in the 2 level below grade parking structure. This 800,000 sf complex includes 2 swimming pools, 2 fitness centers, a club house and many other amenities.












