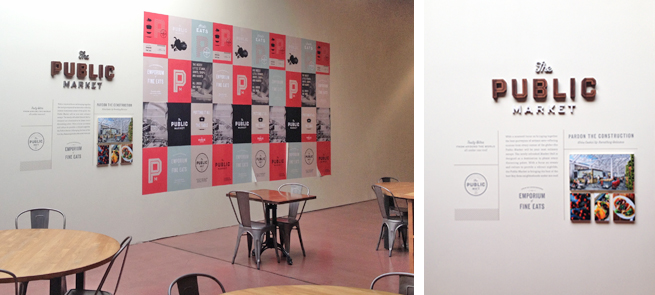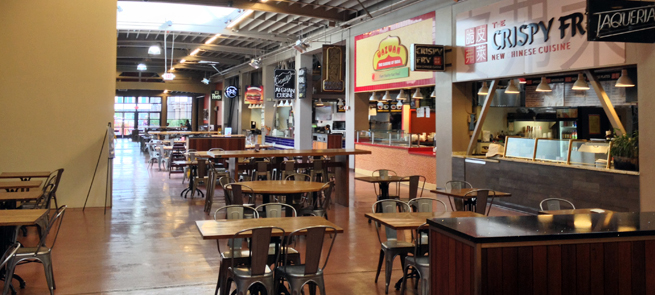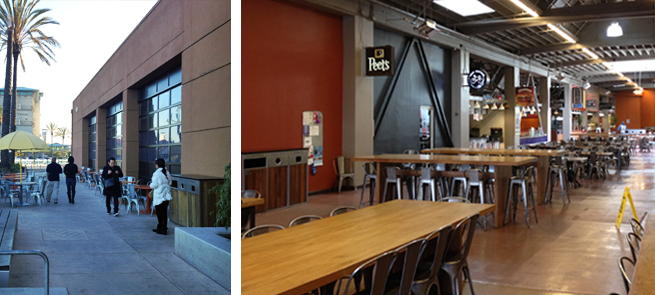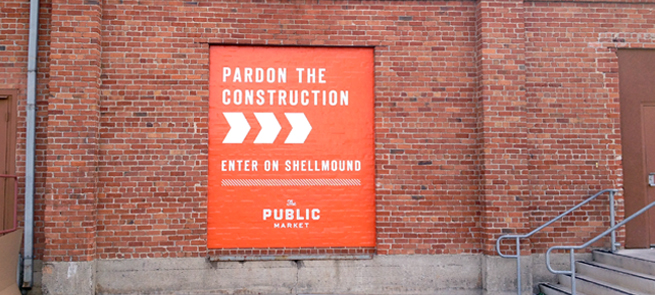Emeryville Public Market
Owner: City Center Realty Partners Inc.
Architect: Crome Architecture, Hart Howerton and Banducci Associates Architects, Inc.
General Contractor: Commercial Construction & Improvements and Team.
Location: Emeryville, CA
OC&M provided Preconstruction service on the master development of this 14 acre site that will be comprised of 300,000 sf of mixed use projects including plans for 121,000 sf of office, 180,000 sf of retail, over 500 multi-family residential units, and surface and parking structures for up to 1,650 spaces. Services provided included scheduling, estimating, and feasibility studies. OC&M also provided Project Management services on the renovation of the 150,000 sf retail space. Renovations occurred while the facility was in operation, requiring multiple phases to accommodate uninterrupted service for the current tenants and their customers, while complying with city code requirements regarding occupancy separation, exits, and life safety systems. OC&M also managed several tenant improvements in the existing 8 story office building. OC&M managed the entire design team and contractors during this process.










